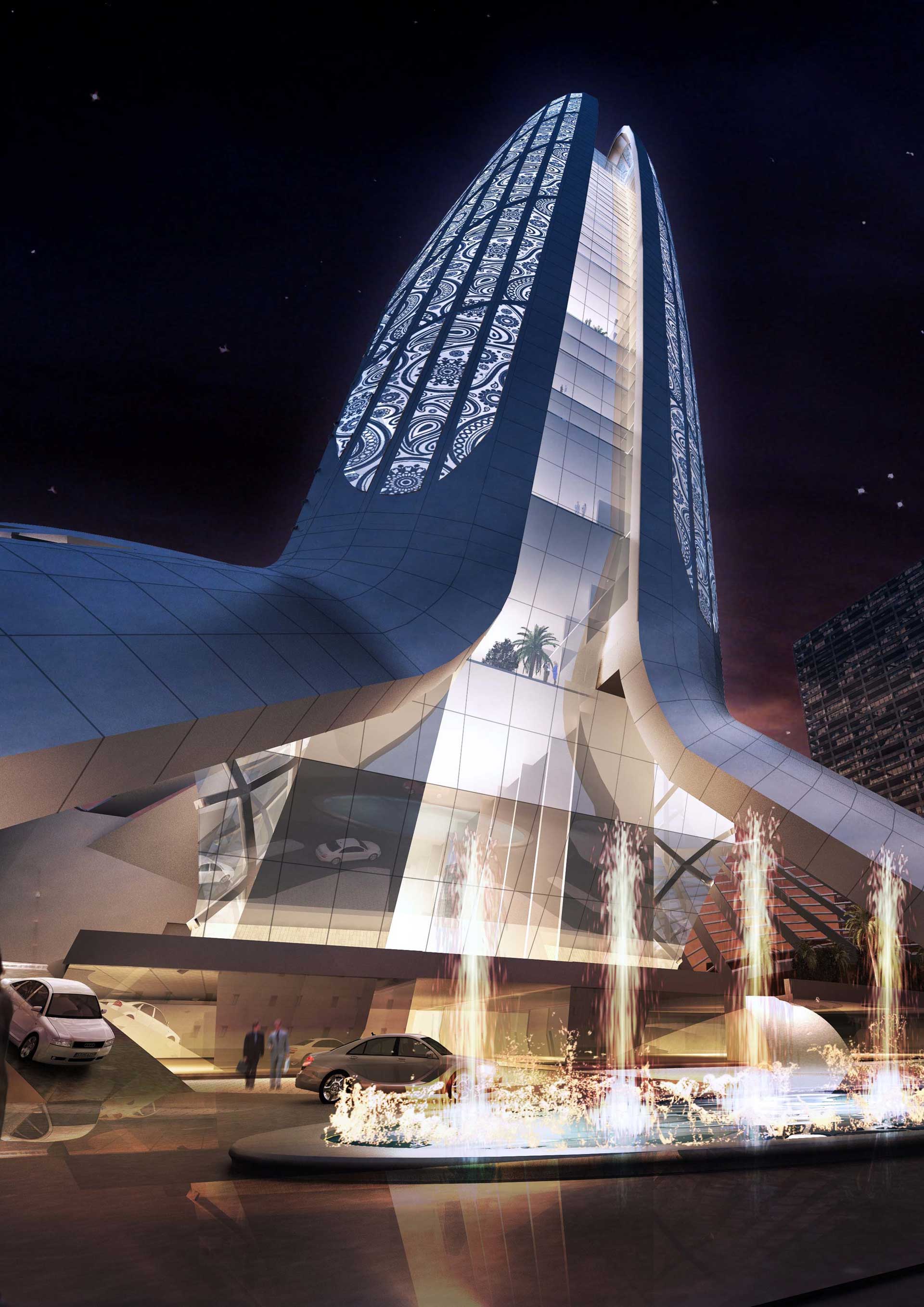-
.jpg) hide informationshow information
hide informationshow informationNamaste Tower
Namaste Tower in collaboration with Dubai architects killa, represents burgeoning economic and cultural significance of great India. This 62-story, 300m high, newest addition to W Hotel franchise, Currently under construction, includes a hotel, office and retail space. Project collaboration with Atkins & Killa architectural design.
- Clients: Jaguar Buildcon
- Status: Under construction
- Project Type: Hotel
- Location: Lower Parel, Mumbai
- Year: Starting Year 2014
- Project Area in SQ.FT: 12.9 LAC


.jpg)
.jpg)
.jpg)
.jpg)

Project Highlight
The very form of the building is inspired by traditional Indian greeting of “Namaste”, where the hands are clasped together. Reflecting ancient Indian expression, position of two hotel wings represents ultimate symbol of hospitality, welcoming its guests.
Ultra high, the tower can be seen from great distance, therefore the visual appearance of the project is of great importance to the city of Mumbai. The orientation and massing of this skyscraper is designed to benefit from visual relations with the Indian Ocean, Mumbai Peninsula and to adjacent towers, currently constructed. As the tower has been designed to offer gala wedding space for Indian Mehndi ceremony, traditional Indian patterns appear as a theme on the building skin. The tower is cladded in fritted glazing, creating sense of transparency and depth to the building, while maintaining required thermal qualities.
.jpg)