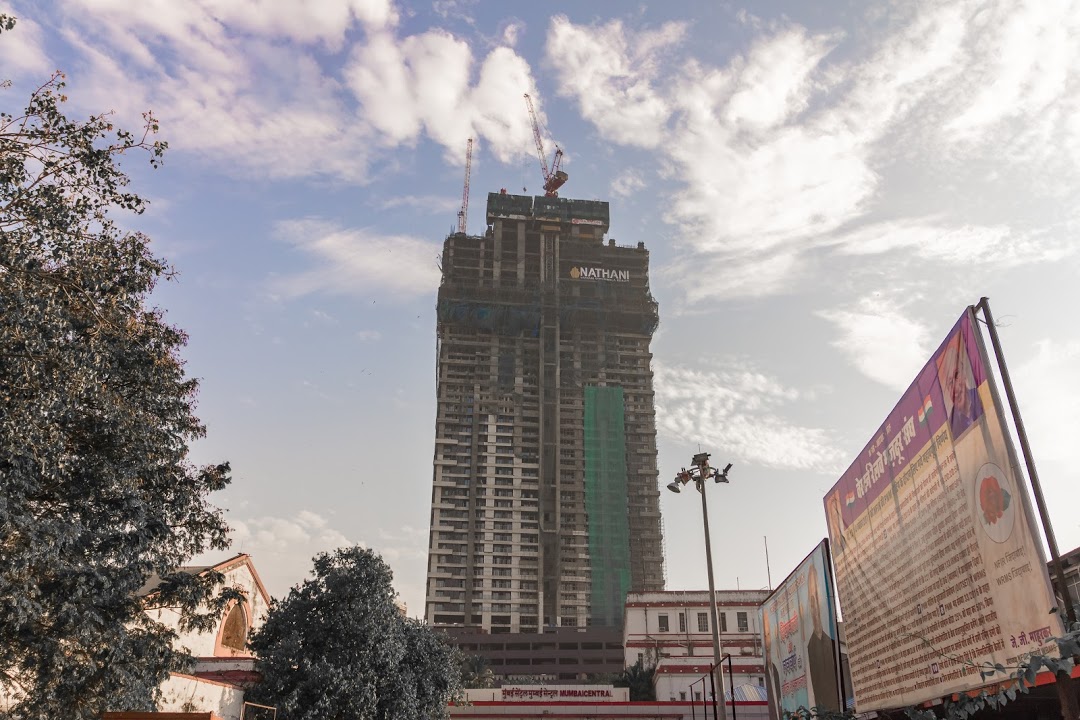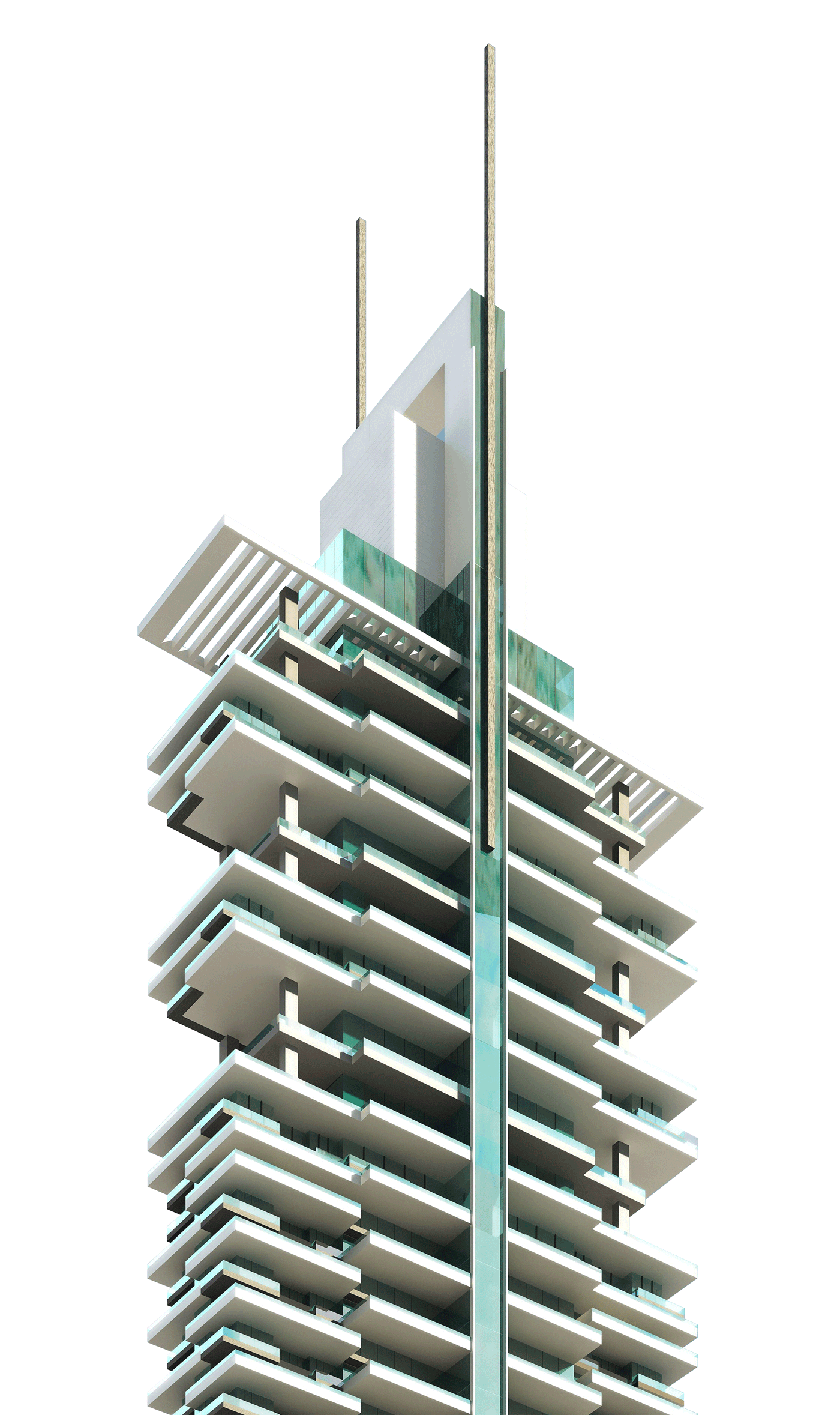-
 hide informationshow information
hide informationshow informationNathani Heights
Nathani tower provides a design solution that addresses the need for high-density mixed-use development. Its Approx 280 mts height & a modern sleek deign creates a landmark to the city.
- Clients: Nathani Parekh Construction PVT. LTD.
- Status: Under Construction
- Project Type: High Rise Residential
- Location: Mumbai Central
- Year: Starting Year 2012
- Project Area in SQ.FT: 11 LAC
-
 hide informationshow information
hide informationshow informationNathani Heights
Nathani tower provides a design solution that addresses the need for high-density mixed-use development. Its Approx 280 mts height & a modern sleek deign creates a landmark to the city.
- Clients: Nathani Parekh Construction PVT. LTD.
- Status: Under Construction
- Project Type: High Rise Residential
- Location: Mumbai Central
- Year: Starting Year 2012
- Project Area in SQ.FT: 11 LAC
-
 hide informationshow information
hide informationshow informationNathani Heights
Nathani tower provides a design solution that addresses the need for high-density mixed-use development. Its Approx 280 mts height & a modern sleek deign creates a landmark to the city.
- Clients: Nathani Parekh Construction PVT. LTD.
- Status: Under Construction
- Project Type: High Rise Residential
- Location: Mumbai Central
- Year: Starting Year 2012
- Project Area in SQ.FT: 11 LAC
-
 hide informationshow information
hide informationshow informationNathani Heights
Nathani tower provides a design solution that addresses the need for high-density mixed-use development. Its Approx 280 mts height & a modern sleek deign creates a landmark to the city.
- Clients: Nathani Parekh Construction PVT. LTD.
- Status: Under Construction
- Project Type: High Rise Residential
- Location: Mumbai Central
- Year: Starting Year 2012
- Project Area in SQ.FT: 11 LAC
-
 hide informationshow information
hide informationshow informationNathani Heights
Nathani tower provides a design solution that addresses the need for high-density mixed-use development. Its Approx 280 mts height & a modern sleek deign creates a landmark to the city.
- Clients: Nathani Parekh Construction PVT. LTD.
- Status: Under Construction
- Project Type: High Rise Residential
- Location: Mumbai Central
- Year: Starting Year 2012
- Project Area in SQ.FT: 11 LAC
-
 hide informationshow information
hide informationshow informationNathani Heights
Nathani tower provides a design solution that addresses the need for high-density mixed-use development. Its Approx 280 mts height & a modern sleek deign creates a landmark to the city.
- Clients: Nathani Parekh Construction PVT. LTD.
- Status: Under Construction
- Project Type: High Rise Residential
- Location: Mumbai Central
- Year: Starting Year 2012
- Project Area in SQ.FT: 11 LAC
-
.jpg) hide informationshow information
hide informationshow informationNathani Heights
Nathani tower provides a design solution that addresses the need for high-density mixed-use development. Its Approx 280 mts height & a modern sleek deign creates a landmark to the city.
- Clients: Nathani Parekh Construction PVT. LTD.
- Status: Under Construction
- Project Type: High Rise Residential
- Location: Mumbai Central
- Year: Starting Year 2012
- Project Area in SQ.FT: 11 LAC
-
.jpg) hide informationshow information
hide informationshow informationNathani Heights
Nathani tower provides a design solution that addresses the need for high-density mixed-use development. Its Approx 280 mts height & a modern sleek deign creates a landmark to the city.
- Clients: Nathani Parekh Construction PVT. LTD.
- Status: Under Construction
- Project Type: High Rise Residential
- Location: Mumbai Central
- Year: Starting Year 2012
- Project Area in SQ.FT: 11 LAC
-
.jpg) hide informationshow information
hide informationshow informationNathani Heights
Nathani tower provides a design solution that addresses the need for high-density mixed-use development. Its Approx 280 mts height & a modern sleek deign creates a landmark to the city.
- Clients: Nathani Parekh Construction PVT. LTD.
- Status: Under Construction
- Project Type: High Rise Residential
- Location: Mumbai Central
- Year: Starting Year 2012
- Project Area in SQ.FT: 11 LAC
-
 hide informationshow information
hide informationshow informationNathani Heights
Nathani tower provides a design solution that addresses the need for high-density mixed-use development. Its Approx 280 mts height & a modern sleek deign creates a landmark to the city.
- Clients: Nathani Parekh Construction PVT. LTD.
- Status: Under Construction
- Project Type: High Rise Residential
- Location: Mumbai Central
- Year: Starting Year 2012
- Project Area in SQ.FT: 11 LAC
-
 hide informationshow information
hide informationshow informationNathani Heights
Nathani tower provides a design solution that addresses the need for high-density mixed-use development. Its Approx 280 mts height & a modern sleek deign creates a landmark to the city.
- Clients: Nathani Parekh Construction PVT. LTD.
- Status: Under Construction
- Project Type: High Rise Residential
- Location: Mumbai Central
- Year: Starting Year 2012
- Project Area in SQ.FT: 11 LAC





.jpg)

Project Highlight
The tower typically have deep and the narrower floor plates desired for residential use. The façade is very modern with straight lines to make the tower like rising into the sky. The residential flats are well designed with flower beds and balconies for maximum comfort and luxury. We have adopted core walls and outriggers as the structural system for this project.Donec pede justo, fringilla vel, Donec pede justo, fringilla vel, aliquet nec, vulputate eget, arcu. In enim justo, rhoncus ut, imperdiet a, venenatis vitae, justo.
