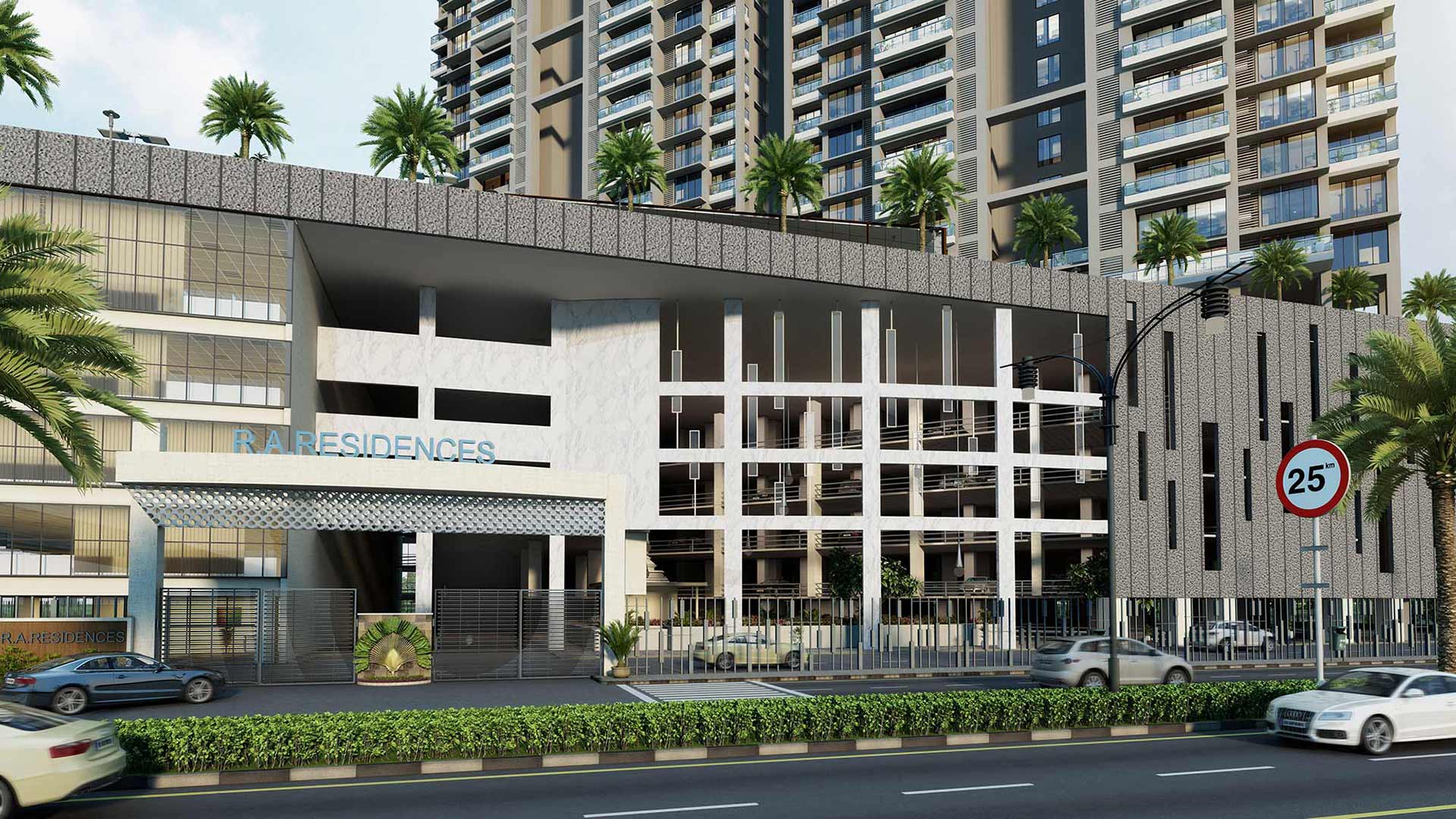-
.jpg) hide informationshow information
hide informationshow informationRA residences
RA residences of residential 46 storeyed and 4 storeyed IT building with 5 podium parking, spacious 3 & 4 BHK flats are crowned by luxurious duplexes with a magnificent view of Bandra- Worli sea link & Sewri creek. It is situated in the very prime location in the heart of Mumbai in Dadar east near the TT flyover. The tower façade design sets unique visual impression of architecture.
- Clients: R.A. Associates
- Status: Near Completion
- Project Type: High Rise Residential
- Location: Dadar (East), Mumbai
- Year: Starting Year 2012
- Project Area in SQ.FT: 10 LAC
-
.jpg) hide informationshow information
hide informationshow informationRA residences
RA residences of residential 46 storeyed and 4 storeyed IT building with 5 podium parking, spacious 3 & 4 BHK flats are crowned by luxurious duplexes with a magnificent view of Bandra- Worli sea link & Sewri creek. It is situated in the very prime location in the heart of Mumbai in Dadar east near the TT flyover. The tower façade design sets unique visual impression of architecture.
- Clients: R.A. Associates
- Status: Near Completion
- Project Type: High Rise Residential
- Location: Dadar (East), Mumbai
- Year: Starting Year 2012
- Project Area in SQ.FT: 10 LAC
-
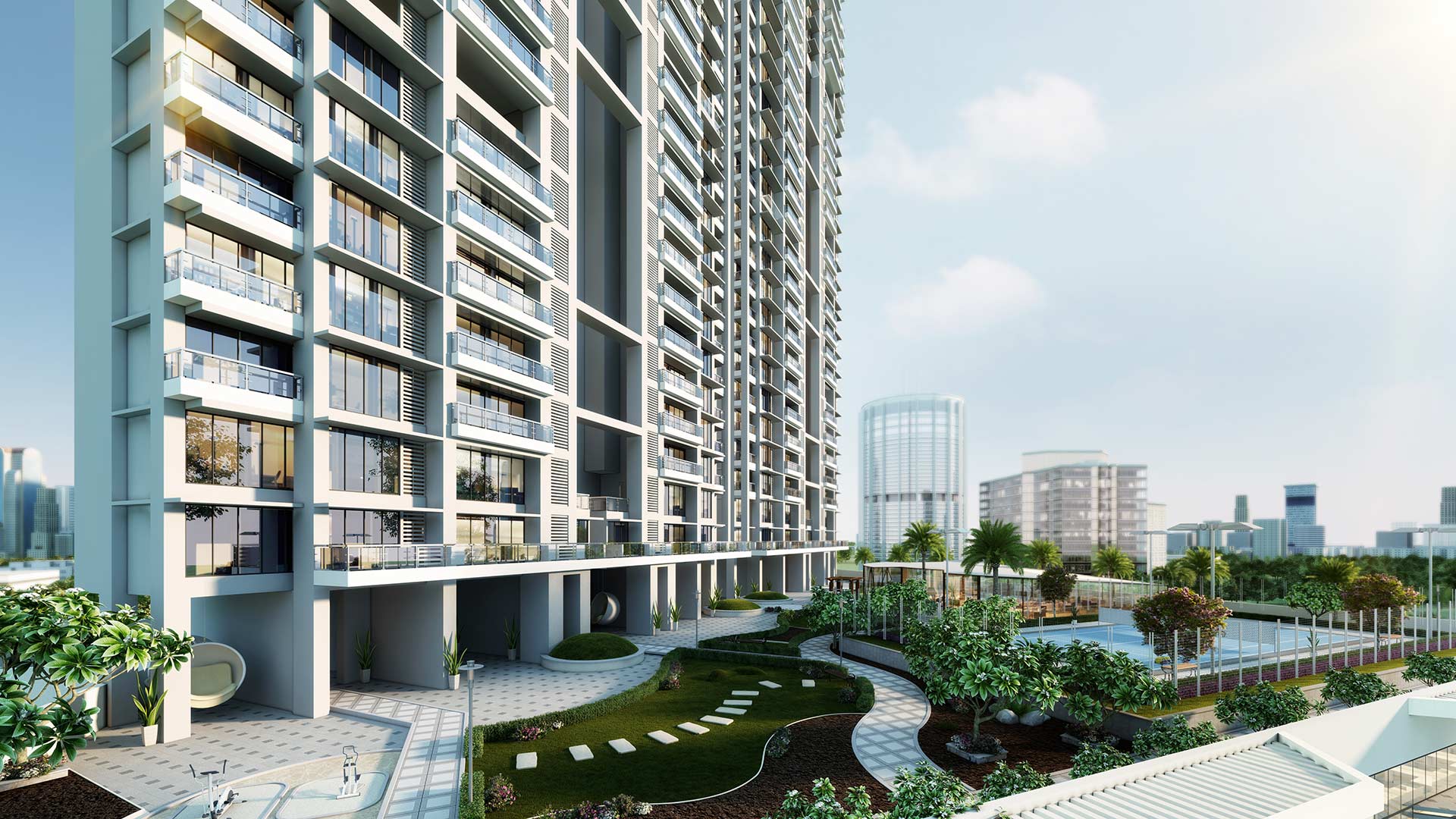 hide informationshow information
hide informationshow informationRA residences
RA residences of residential 46 storeyed and 4 storeyed IT building with 5 podium parking, spacious 3 & 4 BHK flats are crowned by luxurious duplexes with a magnificent view of Bandra- Worli sea link & Sewri creek. It is situated in the very prime location in the heart of Mumbai in Dadar east near the TT flyover. The tower façade design sets unique visual impression of architecture.
- Clients: R.A. Associates
- Status: Near Completion
- Project Type: High Rise Residential
- Location: Dadar (East), Mumbai
- Year: Starting Year 2012
- Project Area in SQ.FT: 10 LAC
-
.jpg) hide informationshow information
hide informationshow informationRA residences
RA residences of residential 46 storeyed and 4 storeyed IT building with 5 podium parking, spacious 3 & 4 BHK flats are crowned by luxurious duplexes with a magnificent view of Bandra- Worli sea link & Sewri creek. It is situated in the very prime location in the heart of Mumbai in Dadar east near the TT flyover. The tower façade design sets unique visual impression of architecture.
- Clients: R.A. Associates
- Status: Near Completion
- Project Type: High Rise Residential
- Location: Dadar (East), Mumbai
- Year: Starting Year 2012
- Project Area in SQ.FT: 10 LAC
-
.jpg) hide informationshow information
hide informationshow informationRA residences
RA residences of residential 46 storeyed and 4 storeyed IT building with 5 podium parking, spacious 3 & 4 BHK flats are crowned by luxurious duplexes with a magnificent view of Bandra- Worli sea link & Sewri creek. It is situated in the very prime location in the heart of Mumbai in Dadar east near the TT flyover. The tower façade design sets unique visual impression of architecture.
- Clients: R.A. Associates
- Status: Near Completion
- Project Type: High Rise Residential
- Location: Dadar (East), Mumbai
- Year: Starting Year 2012
- Project Area in SQ.FT: 10 LAC


.jpg)
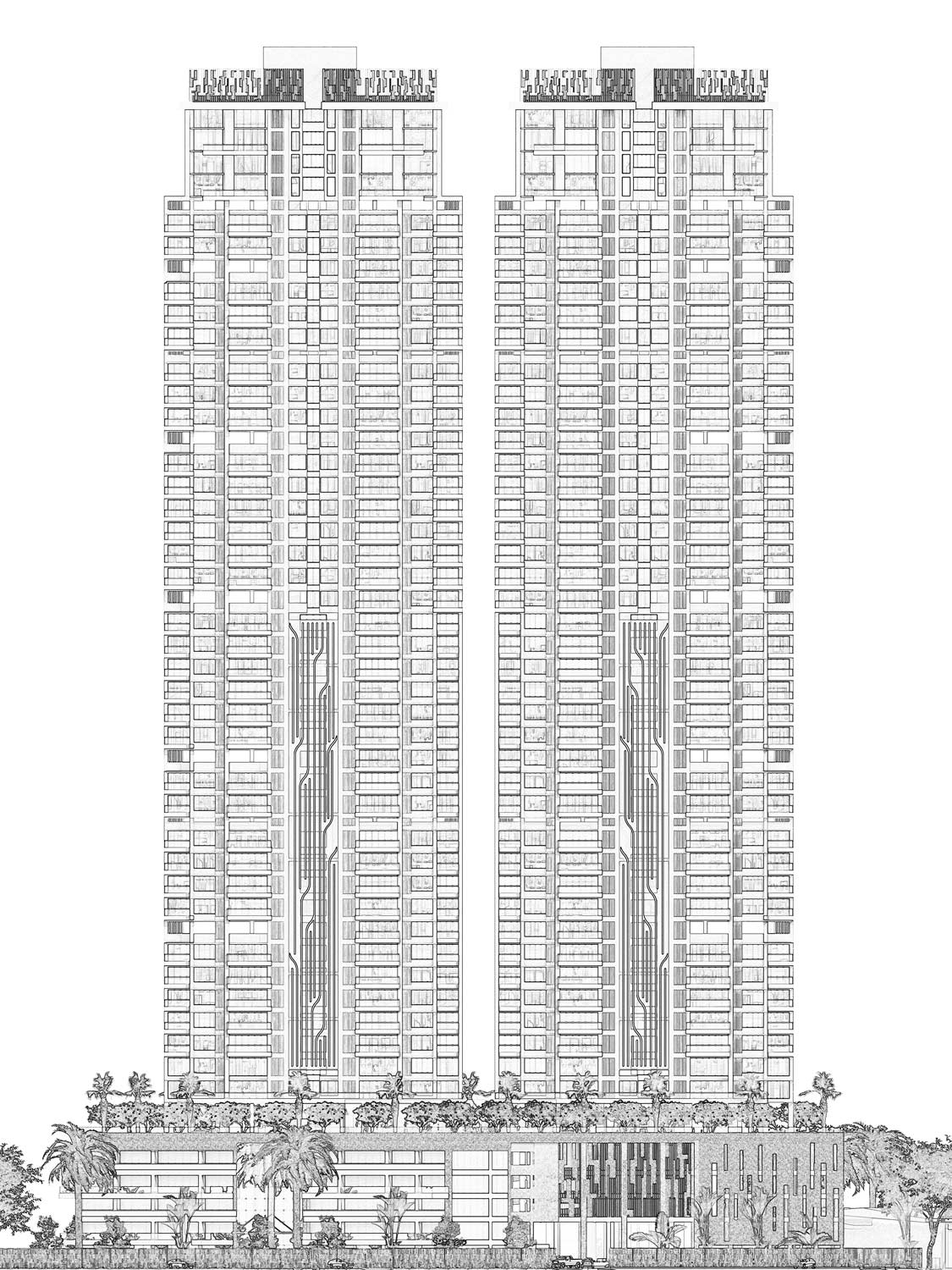
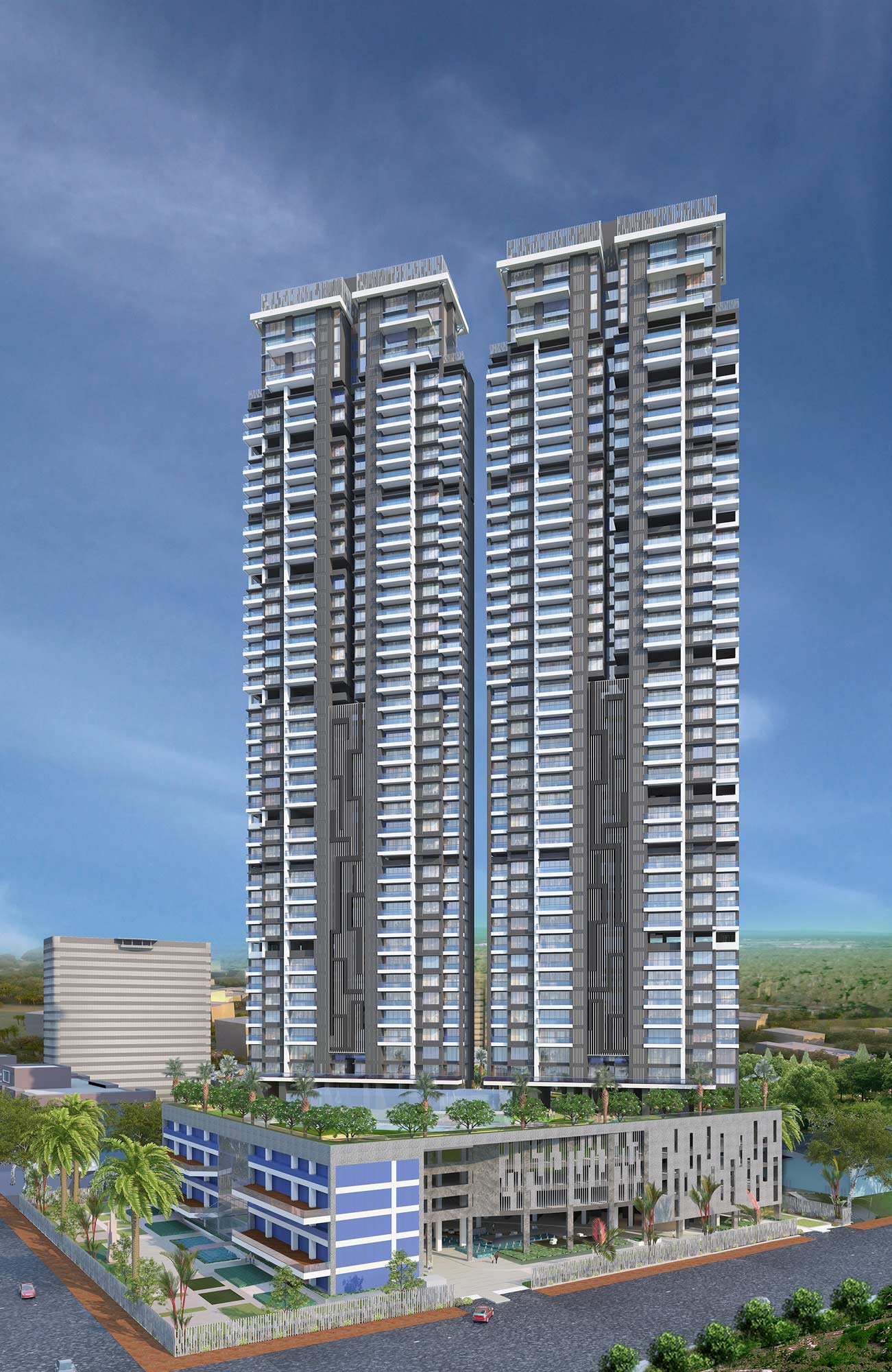
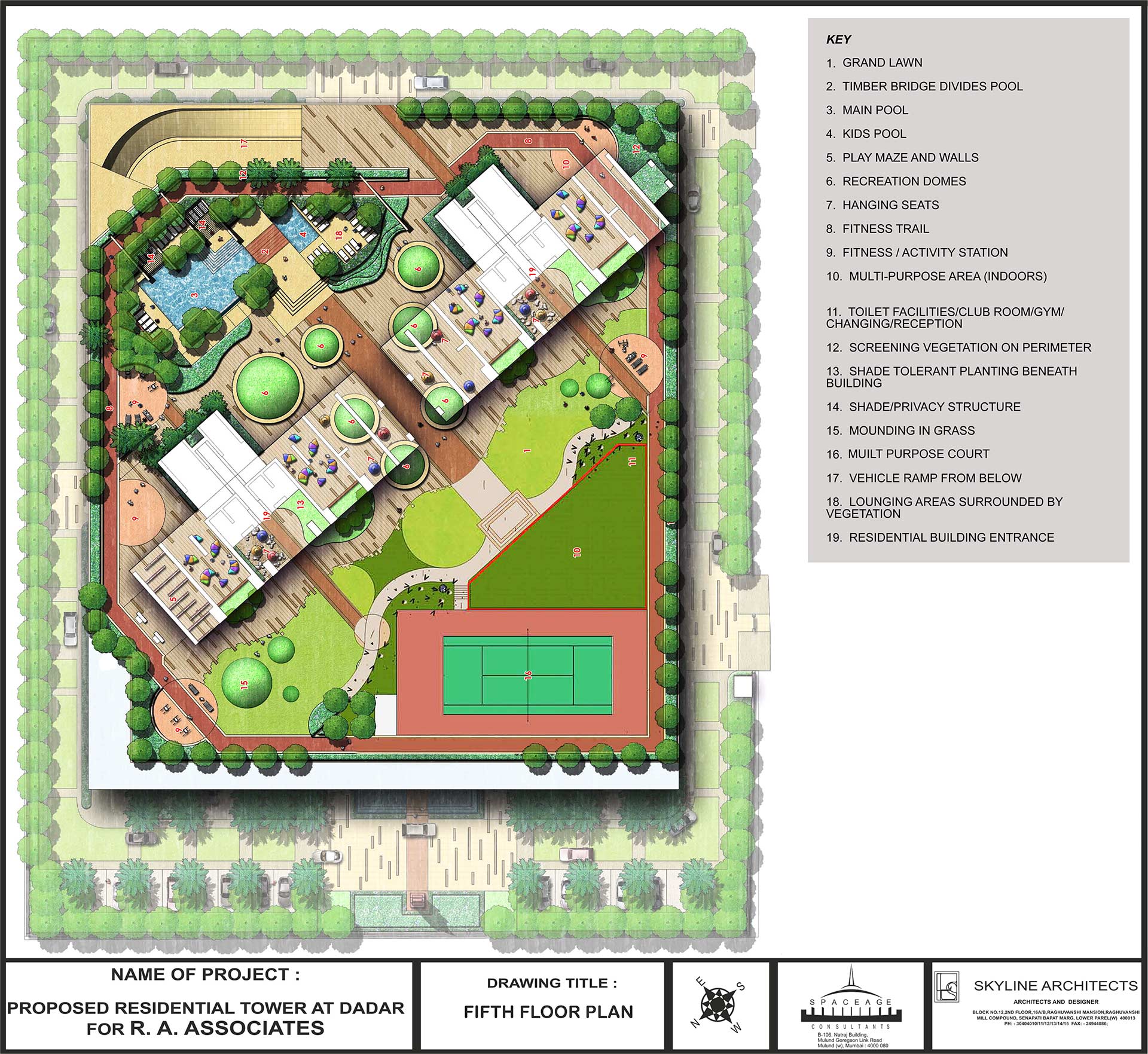
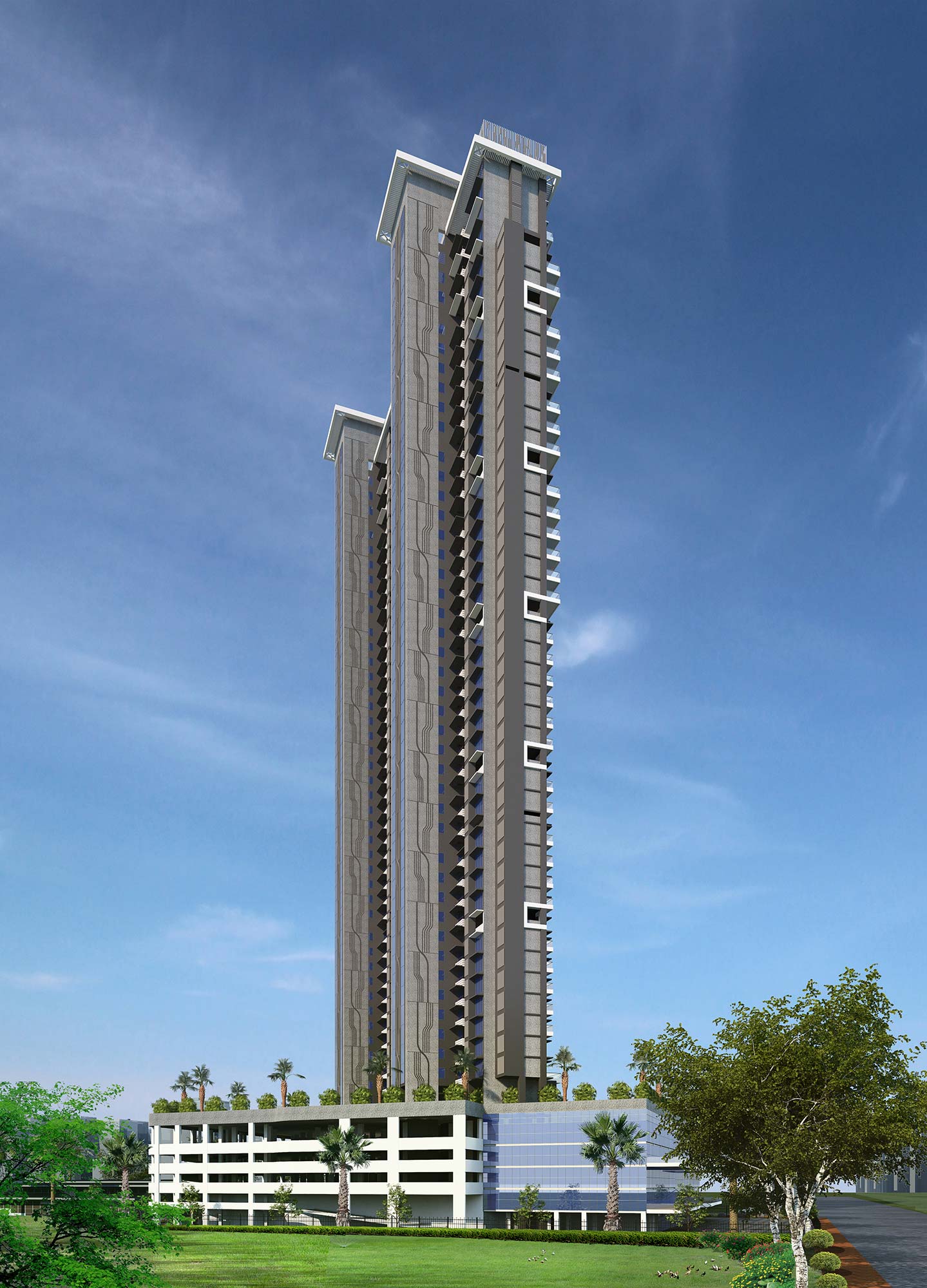
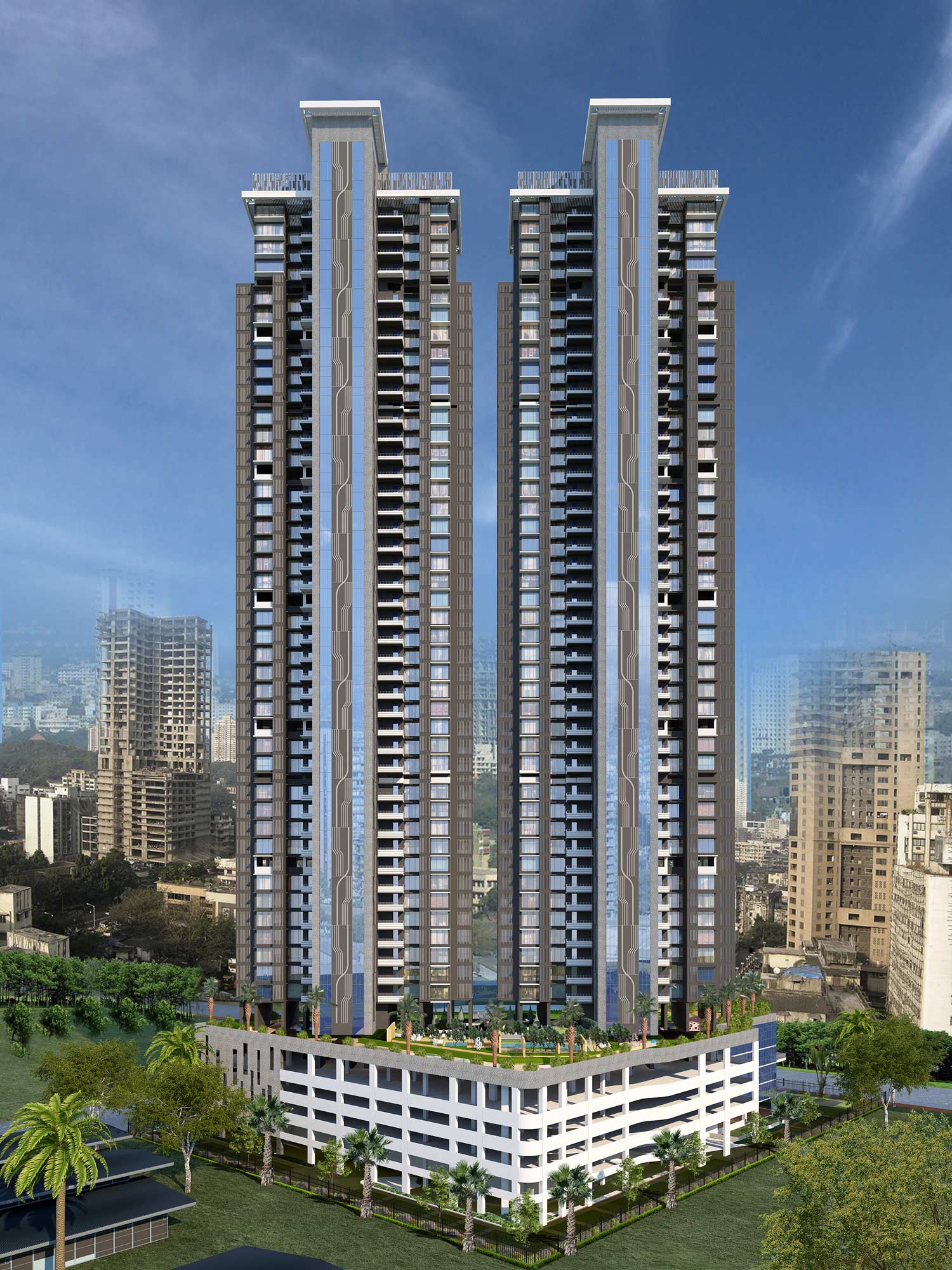
.jpg)
.jpg)
Project Highlight
The plot has got roads on two sides and lots of open space at the back. All the flats have proper cross ventilation and are aligned to get maximum daylight. The tower consist of g+4 floors parking, the 5th floor as amenity and the residence starts from the 6th floor. The structural design has been kept simple with maximum columns in grids. The landscape design has been done by Cracknell landscape. Overall the project’s basic concept line is simplicity, with planning based on Vastu, a good geometric form and internationally designed landscape.
